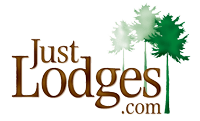- Plot no.:
- T14
- Make:
- Willerby
- Model:
- Manor
- Size:
- 38 x 12
- Bedrooms:
- 2
- Sleeps:
- 6
- Tenure:
- Holiday licence agreement
- Length of tenure:
- 10
- Site fee (Per annum):
- 4111.8
- Year built:
- 2022
A surprisingly spacious lounge with sofa and two large armchairs and footstool. The fitted cupboard space and shelving has a wooden feature area with electric fire and feature mirror, and to the back of the lounge there is a very impressive kitchen area with plenty of workspace and with fitted appliances including: microwave, oven, hob and washing machine. The lounge doors open out onto the veranda which is a sun trap and perfect for lazy days under North Yorkshire dark skies. The master bedroom has a king size bed with generous wardrobe and cupboard space, with its own W/C and washbasin. The second bedroom has two single beds, overhead cupboard space and wardrobe. The Willerby Manor is completed with a fully equipped family bathroom with walk-in shower and heated towel rail.
NOTE: Photographs may not be of the actual home/lodge for sale, but only representative of the type.
-image(800x300-crop-autorotate).jpeg)
-image(800x300-crop-autorotate).jpeg)
-image(800x300-crop-autorotate).jpeg)
-image(800x300-crop-autorotate).jpeg)
-image(800x300-crop-autorotate).jpeg)
-image(800x300-crop-autorotate).jpeg)
-image(542x408-crop-autorotate).jpeg)
-image(250x193-crop-autorotate).jpeg)
-image(250x193-crop-autorotate).jpeg)
-image(245x156-crop-autorotate).jpg)

.jpeg)
.jpg)
.jpeg)