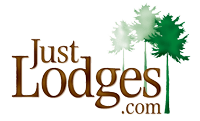- Plot no.:
- W11
- Make:
- Atlas
- Model:
- Lilac
- Size:
- 40 X 20
- Bedrooms:
- 2
- Sleeps:
- 4
- Tenure:
- Holiday licence agreement
- Length of tenure:
- 100 years
- Site fee (Per annum):
- £4450
- Year built:
- 2023
Features
As you walk from your purpose built veranda you enter your lodge through the side entrance. You are welcomed into a little reception area with table and chair also a cupboard which has your washing machine in. In front of you is your open plan lounge,dining and kitchen area with island/breakfast bar and stools, also in your kitchen you have an integrated dishwasher, fridge freezer and wine cooler.
Moving on from your dining area is your lounge with 2 free-standing sofas and TV cabinet. In to the hall to your right is your family bathroom with shower, toilet and basin.
The main bedroom is spacious and comes complete with dressing table, walking in wardrobe and en-suite. The en-suite hosts a full size bath, toilet and basin.
The twin bedroom is complete with ample wardrobe space and a shelving unit, perfect for displaying items.
* Attractive Site Fee's *
NOTE: Photographs may not be of the actual home/lodge for sale, but only representative of the type.
.jpg)
.jpg)
.jpg)
.jpg)
.jpg)
.jpg)
.jpg)
.jpg)
.jpg)
.jpg)

.jpg)

.jpg)