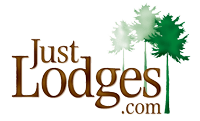- Plot no.:
- C8
- Make:
- Atlas
- Model:
- Lilac
- Size:
- 40 X 20
- Bedrooms:
- 2
- Sleeps:
- 4
- Tenure:
- Holiday licence agreement
- Length of tenure:
- 100 years
- Site fee (Per annum):
- 4450
- Year built:
- 2022
Upon entering the lodge you have a utility room with your washing machine and plenty of storage. Opening up into an open plan dining/ lounge & kitchen area with island/breakfast bar with stools.
The kitchen has an integrated dish washer, fridge/freezer and wine cooler. This opens up into a spacious lounge complete with free-standing furniture. On your right you will find your family bathroom with shower, toilet & basin.
Master bedroom has a walk in wardrobe, bedside cabinets & dressing table, your en-suite bathroom has a full size bath, toilet & basin. The twin bedroom is complete with 2 single beds and plenty of wardrobe storage space.
The lodge is complete with a stunning decking complete with glass panels.
As a pre-owned lodge, it has been well looked after and is in perfect condition, ready to be moved straight in.
NOTE: Photographs may not be of the actual home/lodge for sale, but only representative of the type.
.jpg)
-image(800x300-crop-autorotate).jpg)
.jpg)
.jpg)
.jpg)
.jpg)
-image(250x193-crop-autorotate).jpg)
.jpg)
.jpg)

.jpg)

.jpg)
.jpg)